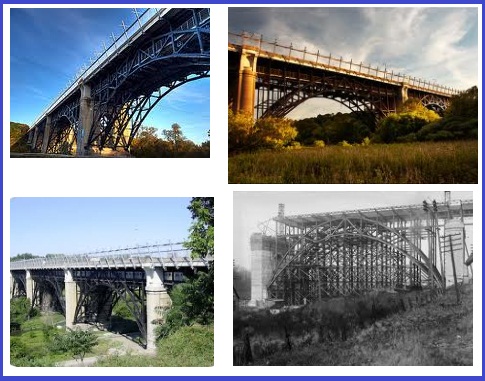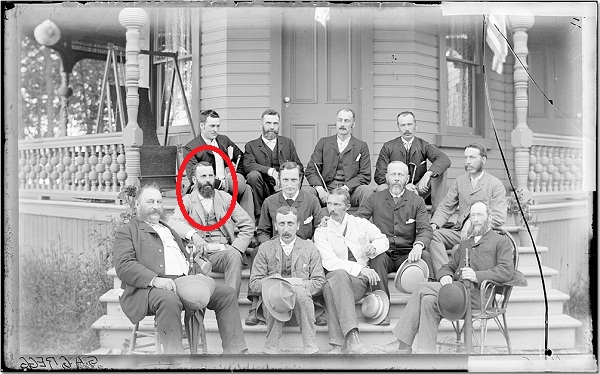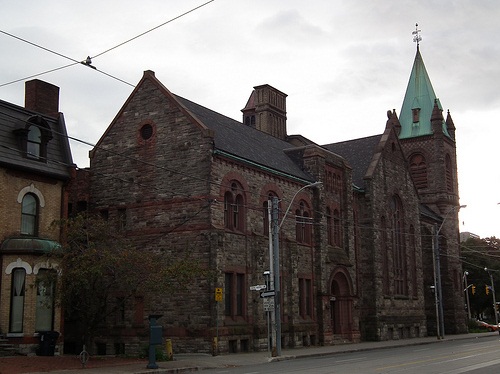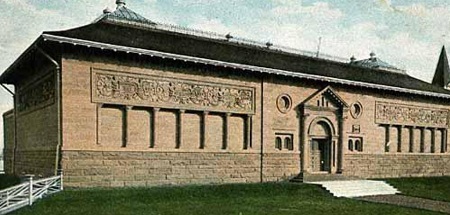Since 1793, when the Town of York, the second capital of Upper Canada, was founded, Toronto has been an important economic and political hub.
The first governor of the Town of York, John Graves Simcoe, believed that this town would become a powerful industrial metropolis, and when Toronto became one of the top financial centres in the world, his dreams came true. Toronto, as the fifth most populous city in North America, is evaluated by experts and economists from the Economist Intelligence Unit as one of the world’s most livable cities.

The provincial capital of Ontario is dominates many sectors, including business services, finance, telecommunications, media, arts, film, music, television, software production, tourism, medical research, and engineering. There’s no doubt that Toronto is one of the fastest developing and growing cities in North America. We should remember and appreciate the most significant people in our city’s history who contributed to this prosperity.
Toronto is a perfect example of how the life and spirit of every city in the world is defined and influenced by its architecture.
Each part of Toronto has its own unique atmosphere that reflects its cosmopolitanism. The architecture of Toronto preserves various styles from different eras and centuries. Nevertheless, there were several architects whose work and designs significantly shaped the look of Toronto as we know it today. Let’s take a closer look at the work of the most significant Torontonian architects.
Edmund Burke (1850-1919)
Early Years
Burke was born in Toronto on October 31st, 1850 as the eldest child of lumber merchant and builder William Burke and his wife, Sarah Langley. Edmund Burke finished his studies at Upper Canada College and started to work as an architectural apprentice under the guidance of his uncle, Henry Langley, who was very distinguished among the first generation of architects who were taught in Canada. Back then, Burke was a twenty-year-old man with considerable skill and an open mind who was eager to learn as much as possible from his uncle. A great deal of knowledge about traditional styles was passed from Langley on to his young nephew. Langley’s influence can be recognized in the conservative undertones of Burke’s works. In 1872, he entered a partnership with his uncle. This year marked the formal beginning of his rich and successful career. His own business was set up in 1892, and in first years on his own, he worked on two important architectural projects: the Jarvis Street Baptist Church and McMaster Hall (now the Royal Conservatory of Music) on Bloor Street.

This was the first time that he was truly independent and could express himself without any limitations, making this a period of crucial importance for understanding Burke’s work. Gilbert Scott, one of the most notable figures in British architecture, was his biggest influence in his early works. However, Burke was able to brilliantly combine his progressive and innovative sensibilities with traditional architectural styles. Angela Carr, Assistant Professor of Art History at Carleton University, wrote in her study, Toronto Architect Edmund Burke: Redefining Canadian Architecture, that “Burke’s work developed consistently through a variety of building types in all periods, accommodating technological advances almost as rapidly as these appeared and expressing the new aesthetic of a changing society.“
Burke, Horwood, and White
Burke, after two years as a sole practitioner, established a partnership together with J.C.B. Horwood, and they were later joined by Murray White. All three of them were former students of Henry Langley. Their firm, which designed a vast number of churches across Canada, many luxurious mansions for wealthy citizens of Ontario, and many commercial buildings, was one of the most successful architectural companies in the country. The firm combined different historical styles with new techniques and new materials such as glazed terra cotta, early iron, reinforced concrete frames, and forms of fire protection.
Edmund Burke was eager to seek a new innovative solution that would encourage the modernization of technology. He shared his knowledge with his colleagues by giving lectures and issuing publications. His biographer noted that Burke “presided over the transformation of the architect from the craftsman to consulting professional.“ Burke is responsible for bringing to the practice of architecture in Canada the new vocabularies and technologies used in that era in the United States. He worked with American models, a type of plan than became standard across the country in the last two decades of the 19th century, when he was working on the Jarvis Baptist Church from 1874 to 1875. Moreover, he was responsible for introducing the “curtain-wall“ construction to Canada when designing the Robert Simpson store in 1894, which, in the following decades, inspired many architects of retail department stores across the country.

It is worth noting that Burke was also active in urban planning activities for the City of Toronto and that he also was a part of several committees established by the Ontario Association of Architects and Toronto’s Guild of Civic Art. He is the author of the Prince Edward Viaduct, also known as the Bloor Viaduct, which he designed together with the city engineer’s office. Moreover, he participated and worked on projects improving the city’s traffic flow.
Burke’s Work in Professional Architectural Societies
Edmund Burke was one of the leading figures responsible for the recognition of the architectural profession and for having a substantial influence on Torontonian architecture in the 19th century. Burke played a major role in codifying standards of practice and education in the field of architecture, which ensured basic rules and and proper working conditions for architects as well as protection from unqualified practitioners.
The ever-growing competition from the United States was the main reason for the establishment of innovative learning programs, the introducing of modern technologies, and the formation of professional architectural organizations. Burke was responsible for the establishment of the Ontario Association of Architects in 1889, which he later led as its president in 1984 and 1905 to 1907. Furthermore, he was one of the three founding members of the Royal Architecture Institute of Canada. His support of quality education was an important aspect of his contribution to Canadian architecture. He noted that “if we train our students thoroughly and see that no one but first class men are permitted to enter the profession, I think the rest will take care of itself.“
Edmund Burke devoted his life to architecture and introduced a new way of combining the newest trends with traditional styles. The last years of his life were dedicated to public and professional service. The face of Toronto continued to be shaped by his works and ideas through the works of his colleagues and students for many years.
“Few men of the present generation of architects have so widely held the respect and esteem of their confrères, or been more closely identified with the building progress of the country. Practicing continuously for a period of over forty years, during the time when Canada was passing from its more backwards state to the present great strides of nationhood, his efforts stand out prominently in the modern character of Canadian architectural work.“ Obituary of E.Burke, Construction (January 1919)
Notable Buildings Designed by Edmund Burke
Jarvis Street Baptist Church (1878) – Jarvis Street
Prince Edward Viaduct, also known as the Bloor Viaduct (1881)
Trinity-St. Paul’s United Church (1887–1889) – Bloor Street, west of Spadina Avenue
Owens Art Gallery (1893) – Mount Allison University, New Brunswick
St. Luke’s United Church (1874) – Sherbourne Street and Carlton Street
Beverley Street Baptist Church (1886) – 72 Beverley Street
Robert Simpson’s Department Store Building (1908) – 176 Yonge Street [*perhaps the building Burke is most famous for CP]
St. Andrew’s Evangelical Lutheran Church (1878) – 383 Jarvis Street
McMaster Hall, now The Royal Conservatory of Music (1881) – 273 Bloor Street West

For the Silo by Jamie Sarner.

Leave a Reply
You must be logged in to post a comment.