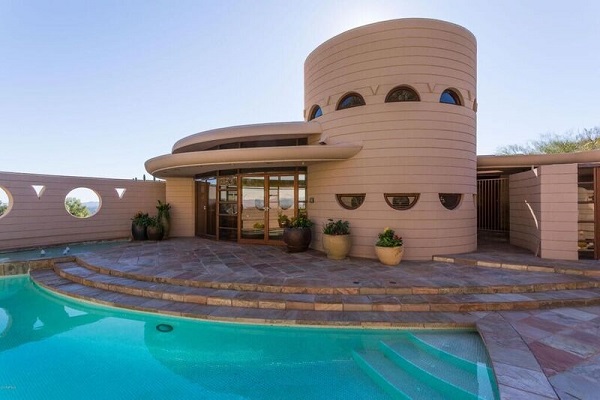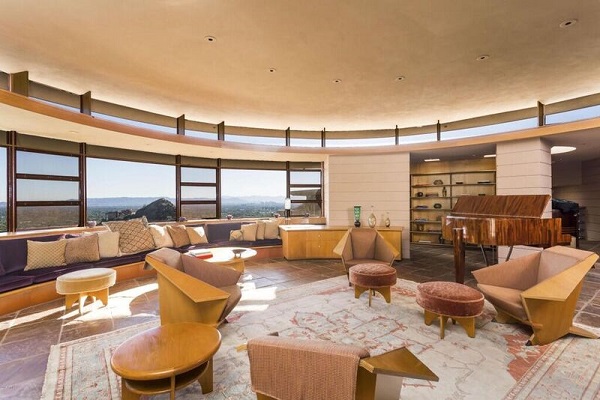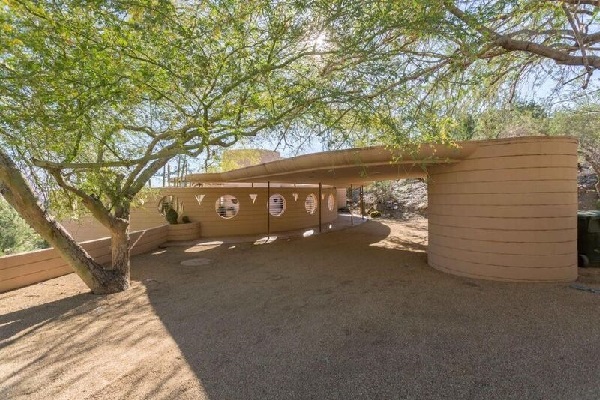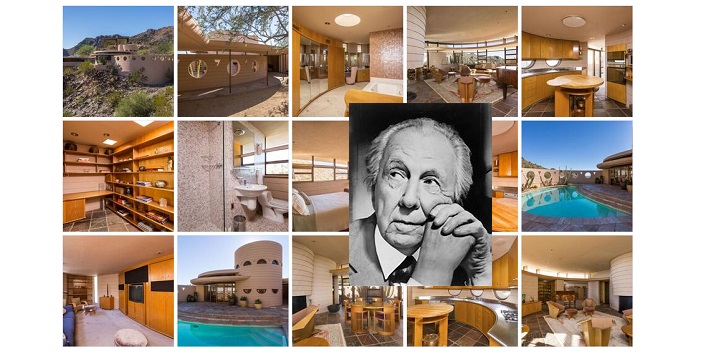Frank Lloyd Wright designed over 1,000 structures (532 were completed) in his 70-years-plus career – mostly homes but also hotels, schools, churches, the Johnson Wax Headquarters and the Guggenheim Museum. This iconic American architect’s final design was the Norman Lykes House in Phoenix in the same year of his death in 1959. It is now for sale priced at USD$3.6 million and profiled at toptenrealestatedeals.com.
The Guggenheim cameo in Men In Black (1min 25secs)
Wright had been working with his apprentice, John Rattenbury, on the Lykes House sketches and had already chosen the building site for the home when he died. Having come full circle from his start in Prairie style, to textile block, to organic and, towards the end, the functional Usonian for the masses, his last designs showed a new interest in circles and curves as he created buildings in the round such as the Guggenheim and the house he built for his son, the David and Gladys Wright home also in Phoenix.
 With a site on top of Palm Canyon with views of the valley, Wright began the Lykes design by replicating the curves of the mountainsides, making the home an integral part of its environment and providing big views for its owners and visitors. Though Wright passed away before finishing the working plans, the Lykes hired his apprentice, Rattenbury, to complete the plans according to the details set forth by Wright. The couple loved the completed plans, though it was another seven years before they started construction. When they did, Rattenbury oversaw the build and the home was completed in 1967. In addition to the structure itself, Wright also designed the furniture and built-ins for the home.
With a site on top of Palm Canyon with views of the valley, Wright began the Lykes design by replicating the curves of the mountainsides, making the home an integral part of its environment and providing big views for its owners and visitors. Though Wright passed away before finishing the working plans, the Lykes hired his apprentice, Rattenbury, to complete the plans according to the details set forth by Wright. The couple loved the completed plans, though it was another seven years before they started construction. When they did, Rattenbury oversaw the build and the home was completed in 1967. In addition to the structure itself, Wright also designed the furniture and built-ins for the home.
In 1994, new owners wanted some updating, so they called back Rattenbury to do the redesign by expanding the master bedroom, converting a workshop into a media room and combining two other bedrooms into a guest room – all without disrupting the overall design. Rather futuristic for its time, the circular and curvilinear design has become a timeless piece of architecture that continues to be copied by today’s designers and builders.
 Now for sale and registered with the Frank Lloyd Wright Building Conservancy, the 2,849-square-foot home on one acre of desert plateau has three bedrooms, three bathrooms, the signature large living room fireplace intended to bring families and friends together, a lower-level media room, two home offices with built-ins of desk, cabinet storage and walls of shelving, a distinctive curved kitchen with Wright-designed island and unique under-cabinet windows and timeless stainless-steel counters, contemporary tiled large baths, and a privacy walled crescent pool patio viewed from inside through glass walls. There is also a separate large office in the round with all built-in furnishings encircled by half-moon windows. Views of valley and mountains can be seen from almost every room.
Now for sale and registered with the Frank Lloyd Wright Building Conservancy, the 2,849-square-foot home on one acre of desert plateau has three bedrooms, three bathrooms, the signature large living room fireplace intended to bring families and friends together, a lower-level media room, two home offices with built-ins of desk, cabinet storage and walls of shelving, a distinctive curved kitchen with Wright-designed island and unique under-cabinet windows and timeless stainless-steel counters, contemporary tiled large baths, and a privacy walled crescent pool patio viewed from inside through glass walls. There is also a separate large office in the round with all built-in furnishings encircled by half-moon windows. Views of valley and mountains can be seen from almost every room.
 Classic last Wright design before his death, contemporary for today including lots of storage space with furniture and built-ins designed by the famous architect, the Lykes House is now for sale and priced at USD$3.6 million. For the Silo, Terry Walsh.
Classic last Wright design before his death, contemporary for today including lots of storage space with furniture and built-ins designed by the famous architect, the Lykes House is now for sale and priced at USD$3.6 million. For the Silo, Terry Walsh.
Supplemental- Architecture nerds will love this videogame inspired by Frank Lloyd Wright


Leave a Reply
You must be logged in to post a comment.